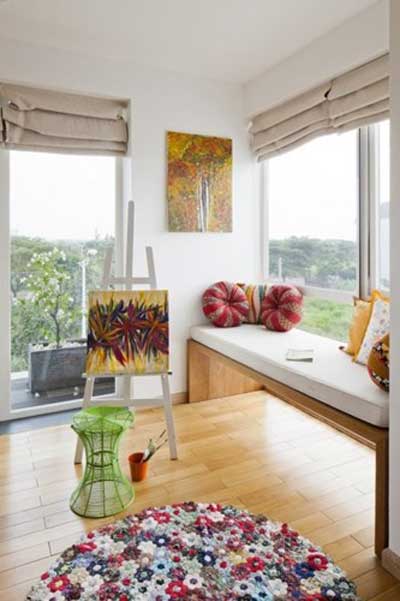D2 Town House spotlighted by Architizer
(VOV) - D2 Town House in the outskirts of Ho Chi Minh City is widely commended by Architizer, one of the world’s most visited architecture website for originally-designed and luxurious features with green space and modern facilities.
 |
|
The house designed by MM++ Architects/MIMYA is built on a 31-foot-wide, 62-foot-deep corner plot in a new residential suburb of Ho Chi Minh City. |
 |
|
Designed on four levels for a family of three generations, the home features a living area and kitchen on the ground floor, merged together in one large open space and opening on to a garden and terrace, encouraging interaction between family members. |
 |
| The living room is decorated with colourful cushions. |
 |
| A comfortable and tidy kitchen. |
 |
|
A balcony in front of the kitchen gives easier access to the nature and creates a tranquillity for those wanting to escape from hectic life. |
 |
 |
 |
| The balcony is used for tree planting |
 |
|
Wood stairs |
 |
| Comfortable space of the first and second floors |
 |
|
A bedroom and a relax corner are separated by a wall. |
 |
| Every corner is beautifully decorated. |
 |
| A tidy wardrobe |
 |
| Bedrooms for children look lovely. |
 |
| A bathroom is designed in a deluxe style. |
 |
|
There is natural ventilation across the entire house, through permanent openings in the back wall and timber screens on the balconies in the front, making the house comfortable without the use of air-conditioning. |
 |
